Workstation Design.
Thesis Project: To Design a Systematic and Modular Workstation for University Students in Metro Manila.
The primary objective of this project was to produce a systematic and modular workstation that will habituate to small spaces at a minimum room size of 6 square meters (Sec. 806, Philippine Building Code) for the regular university students’ accommodation. The main factor considered within the design process was how to maximize the users room surroundings without compromising furniture functionality.
Target Market
Ideation
Concept 2 was chosen for further development. The reason for this choice was based around its unique form factor that differentiates itself from common designs on the market, the idea of having the desk unfold from a slim form is the ideal approach to space saving and ease of transporting the desk.
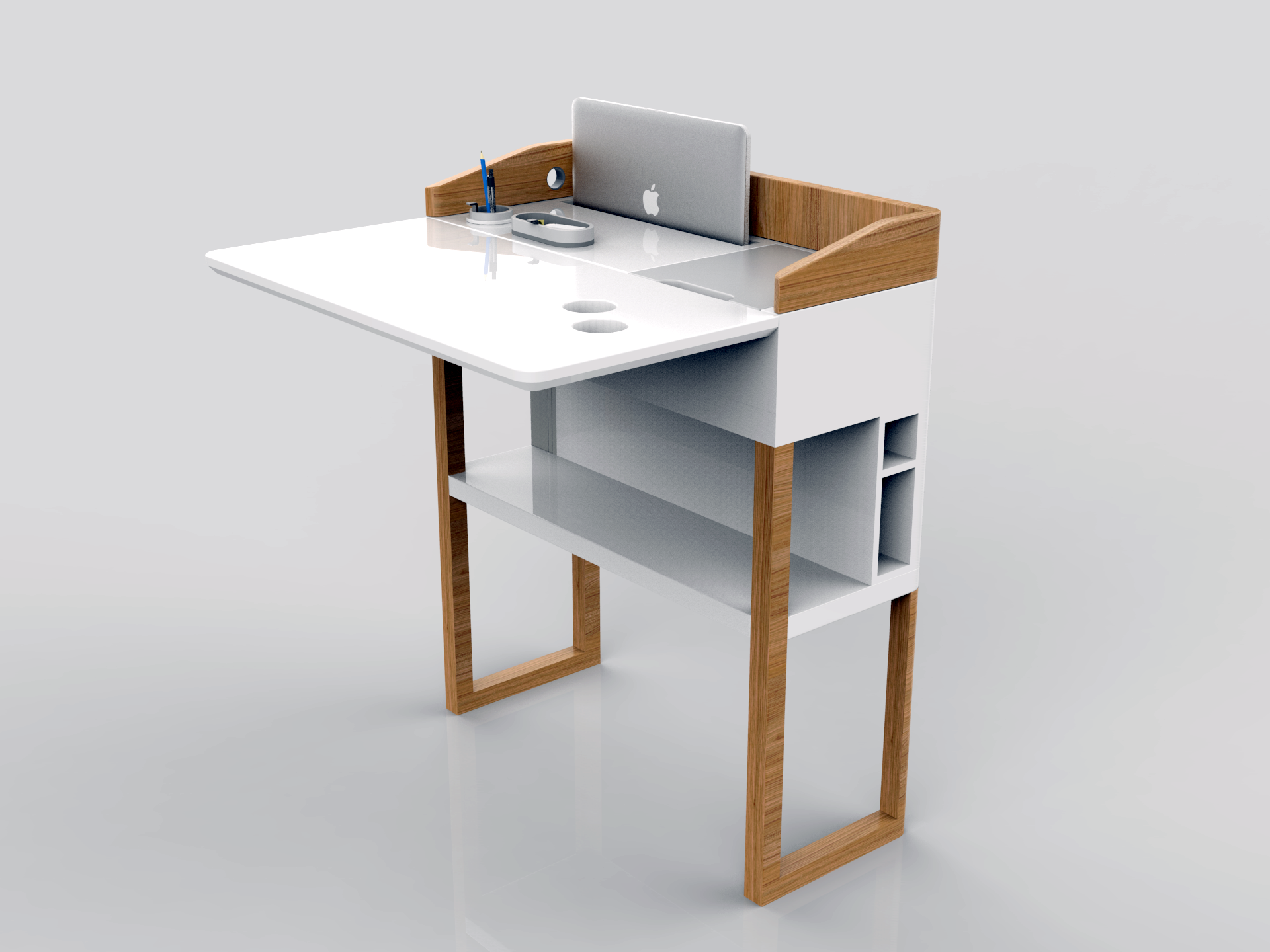
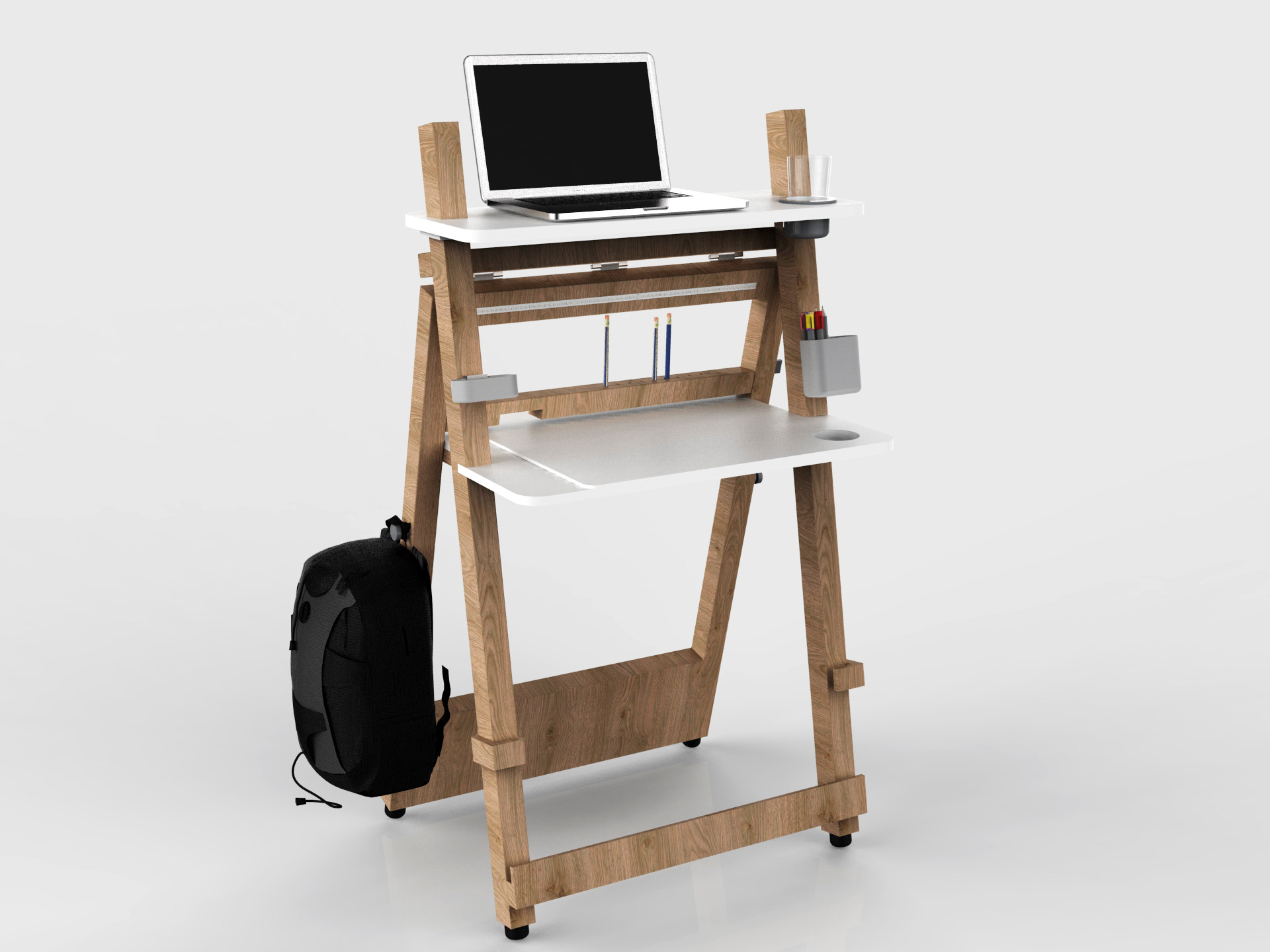
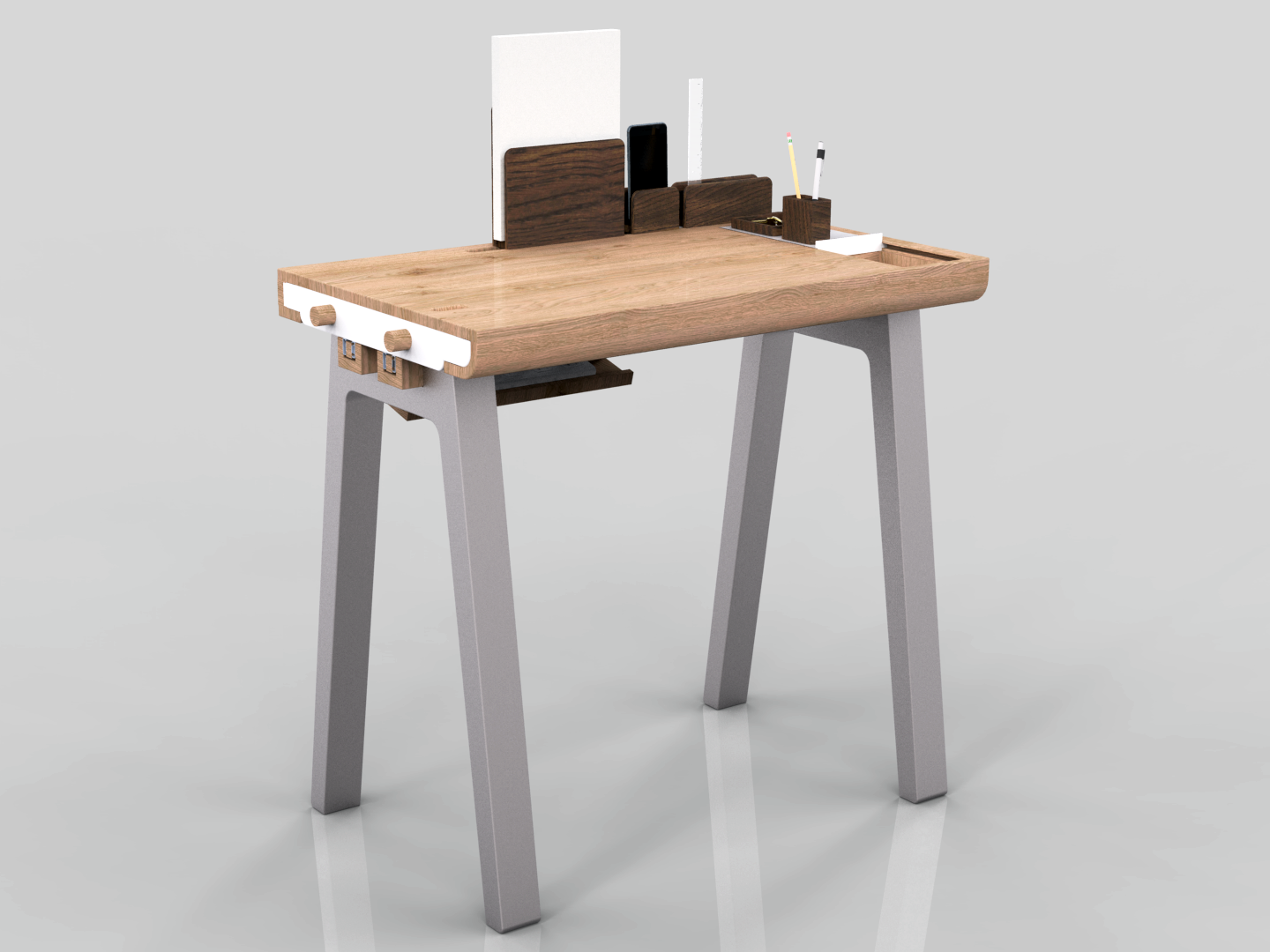
Final Design
Piano hinges and mending plates are used to unfold and fold.
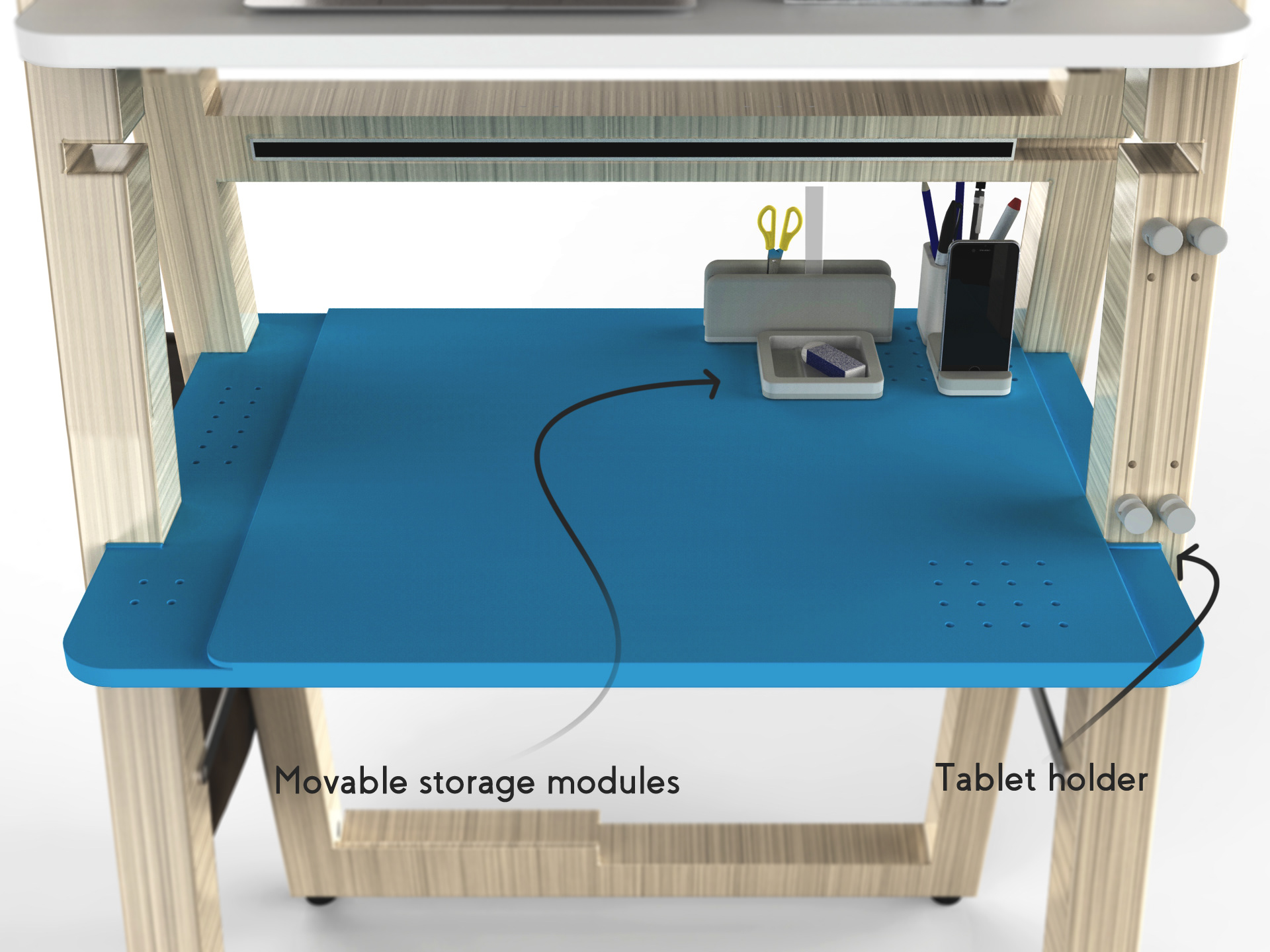
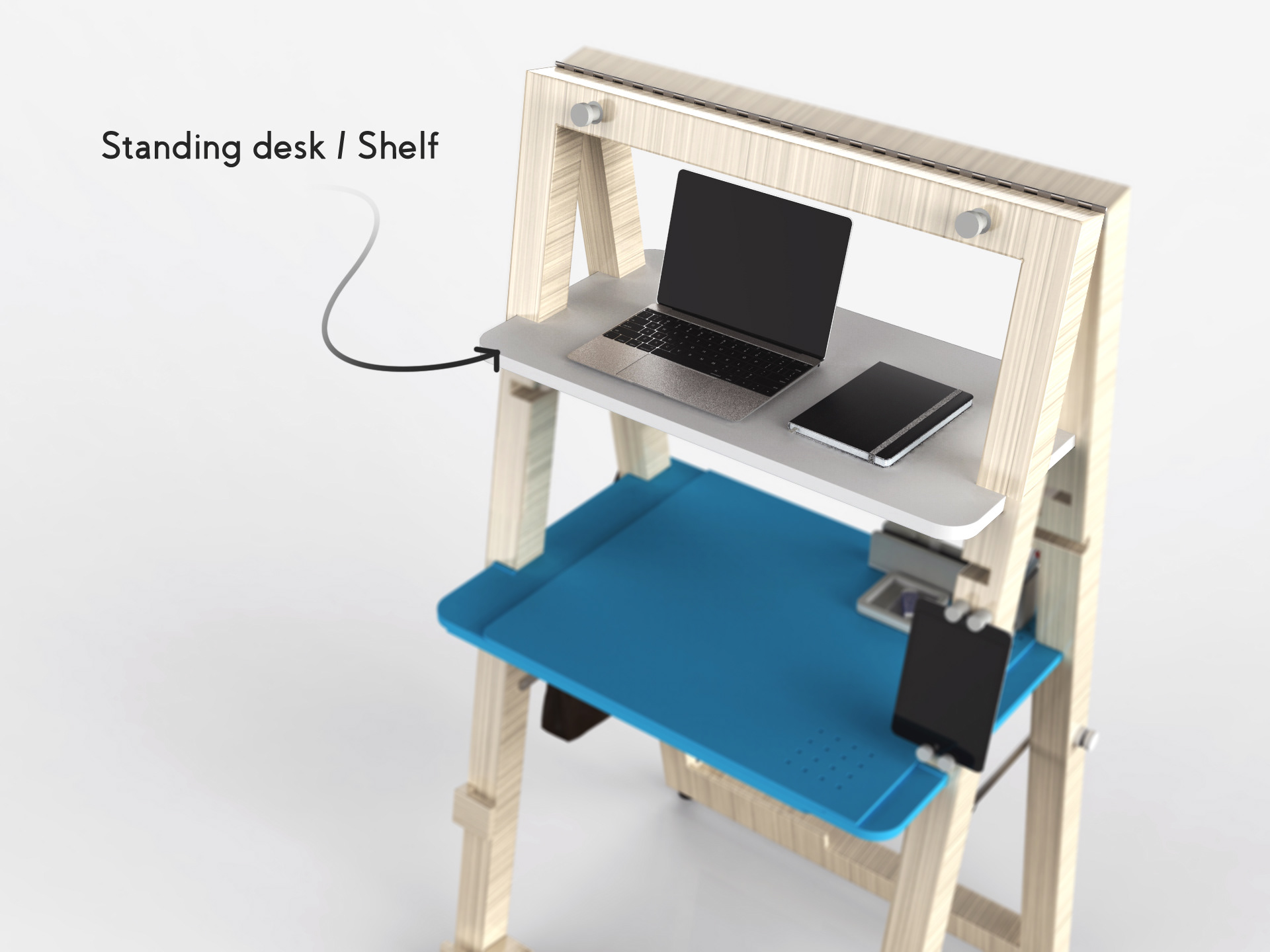
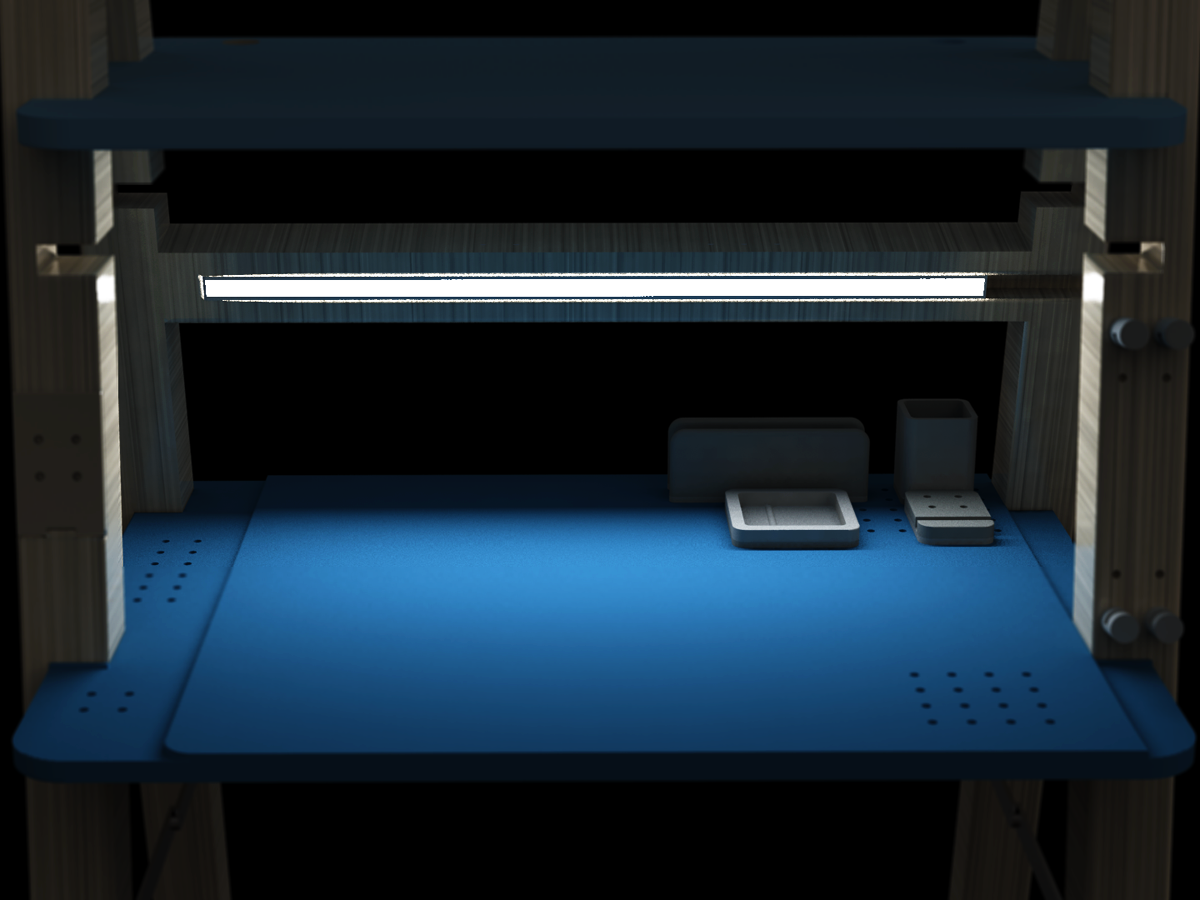
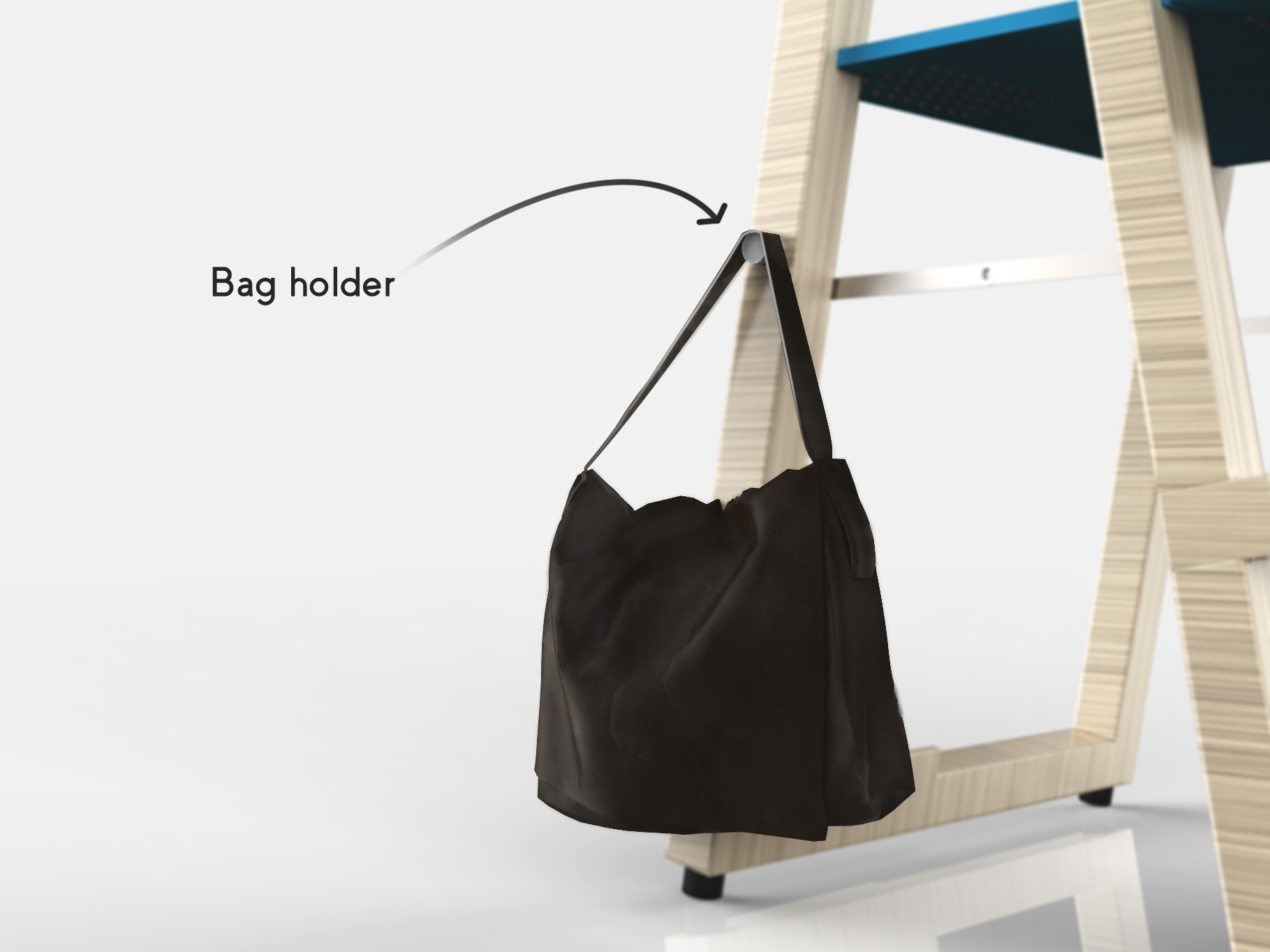
Prototype
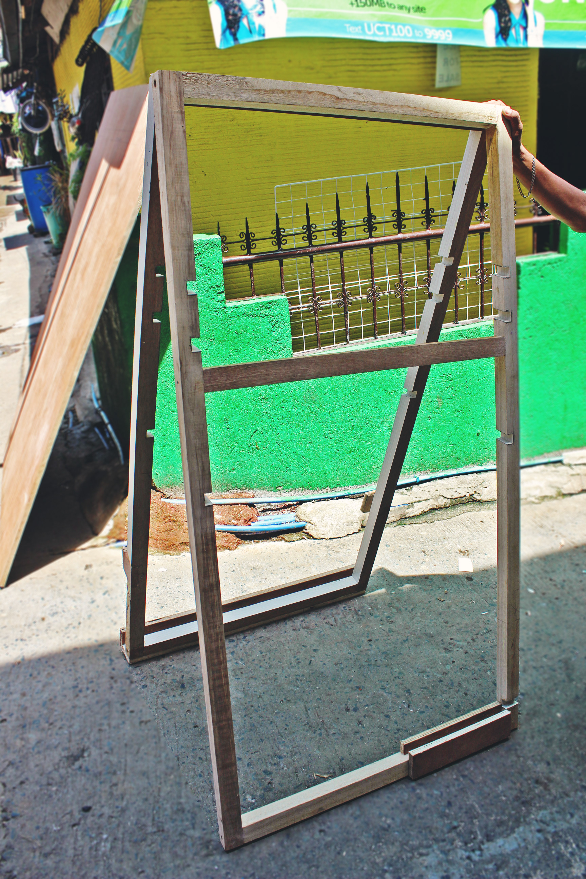
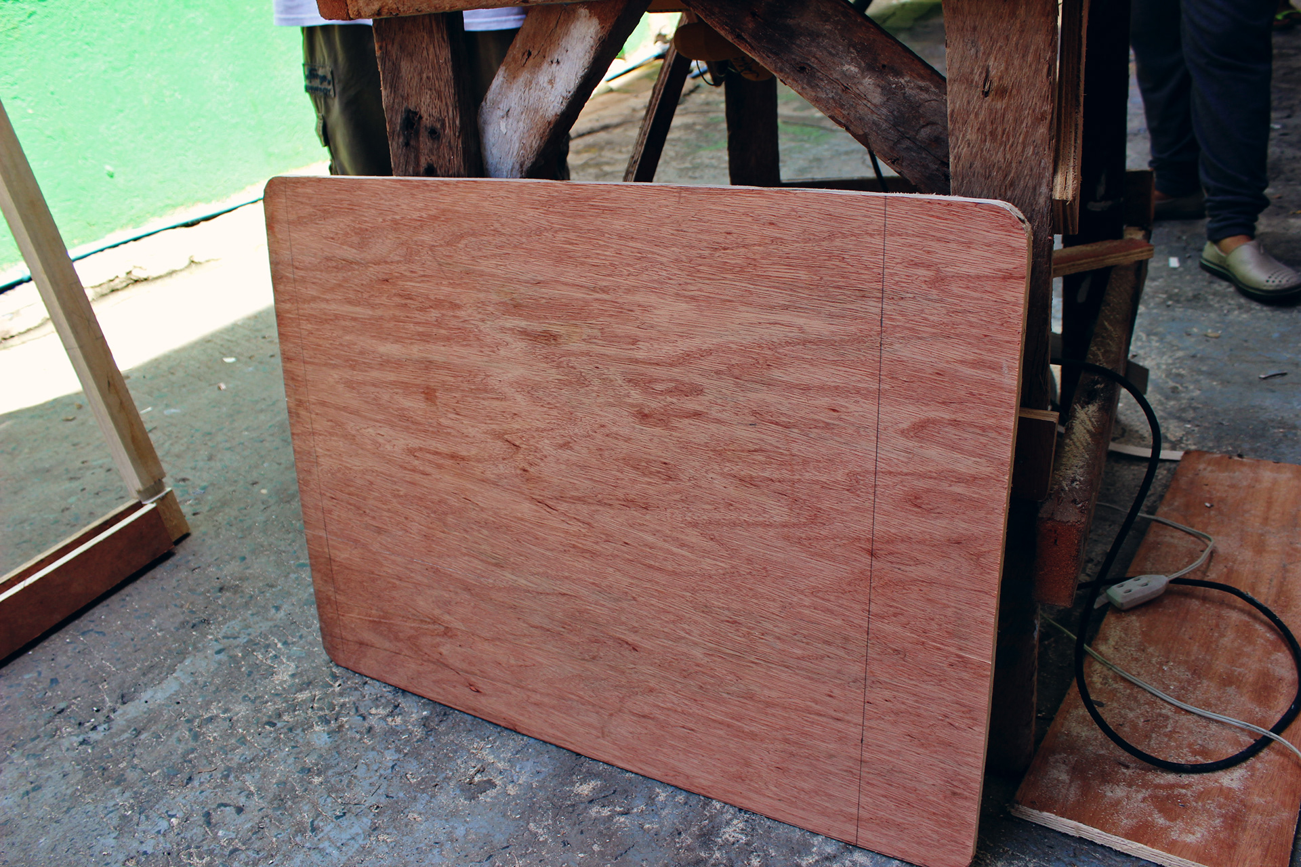

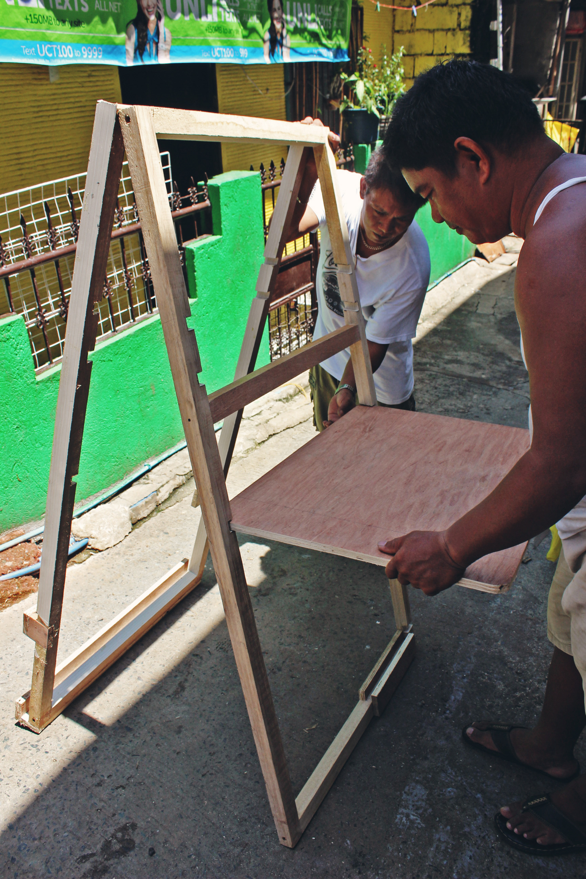
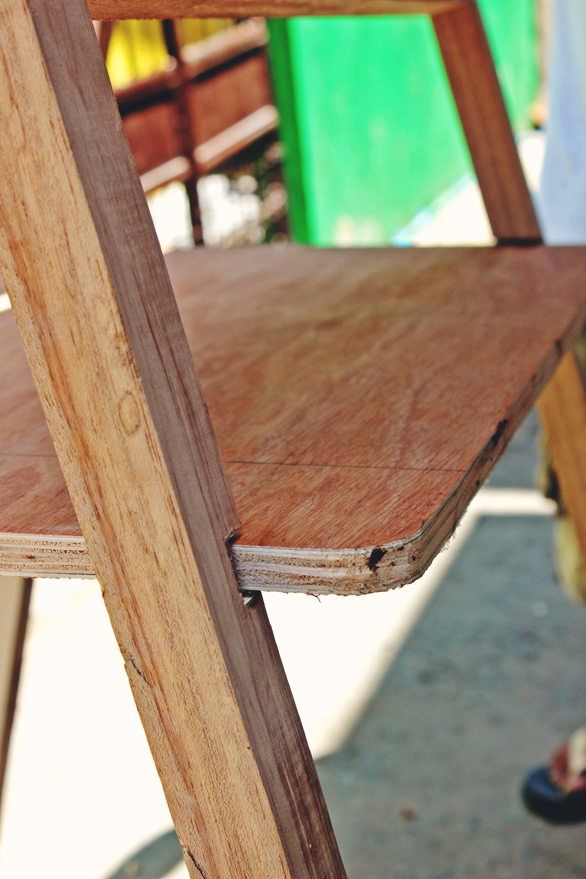
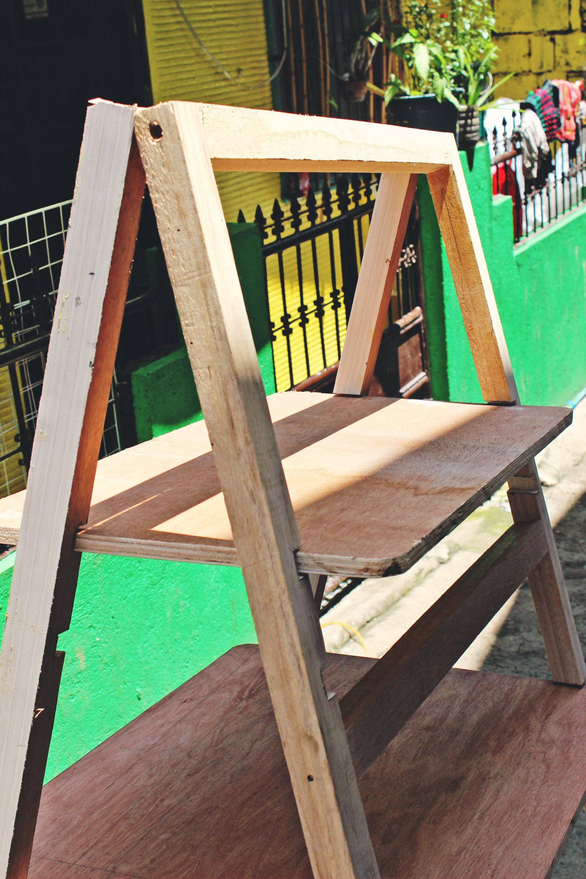
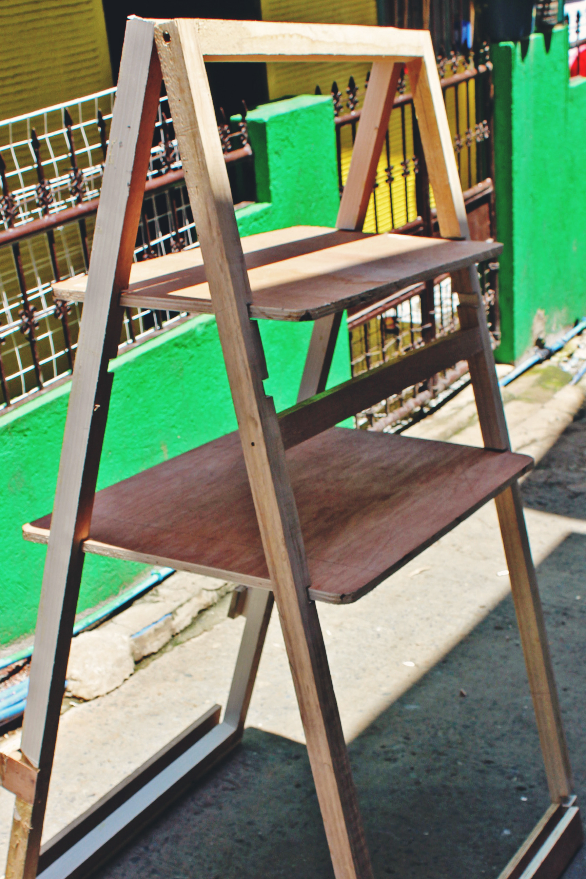
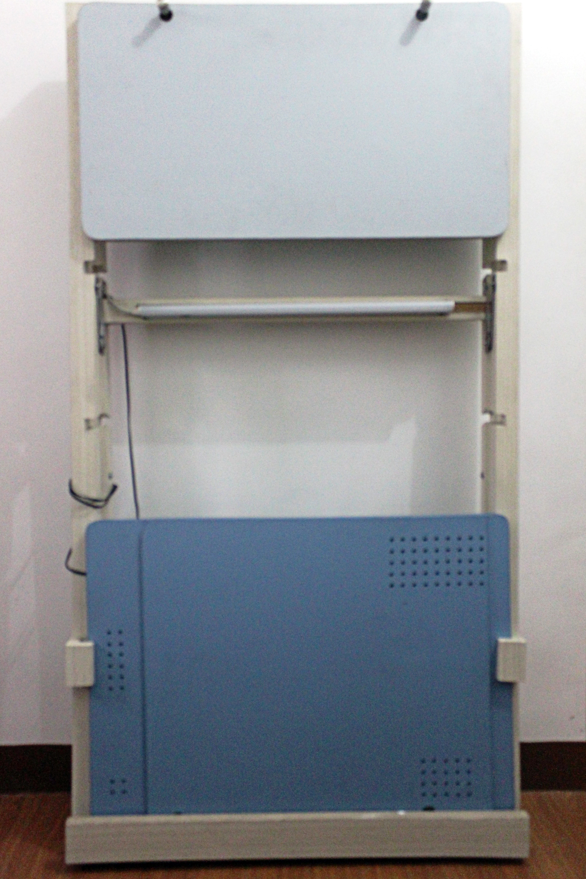
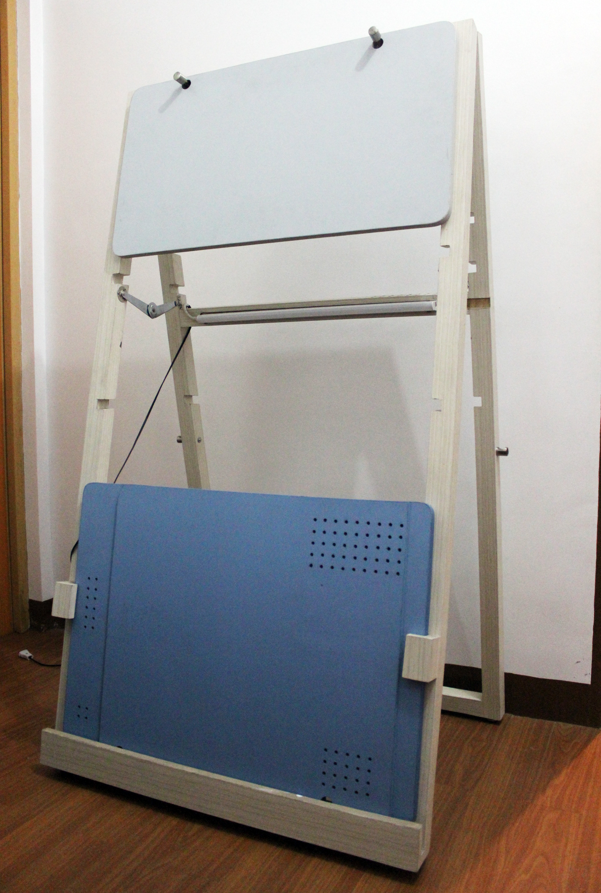
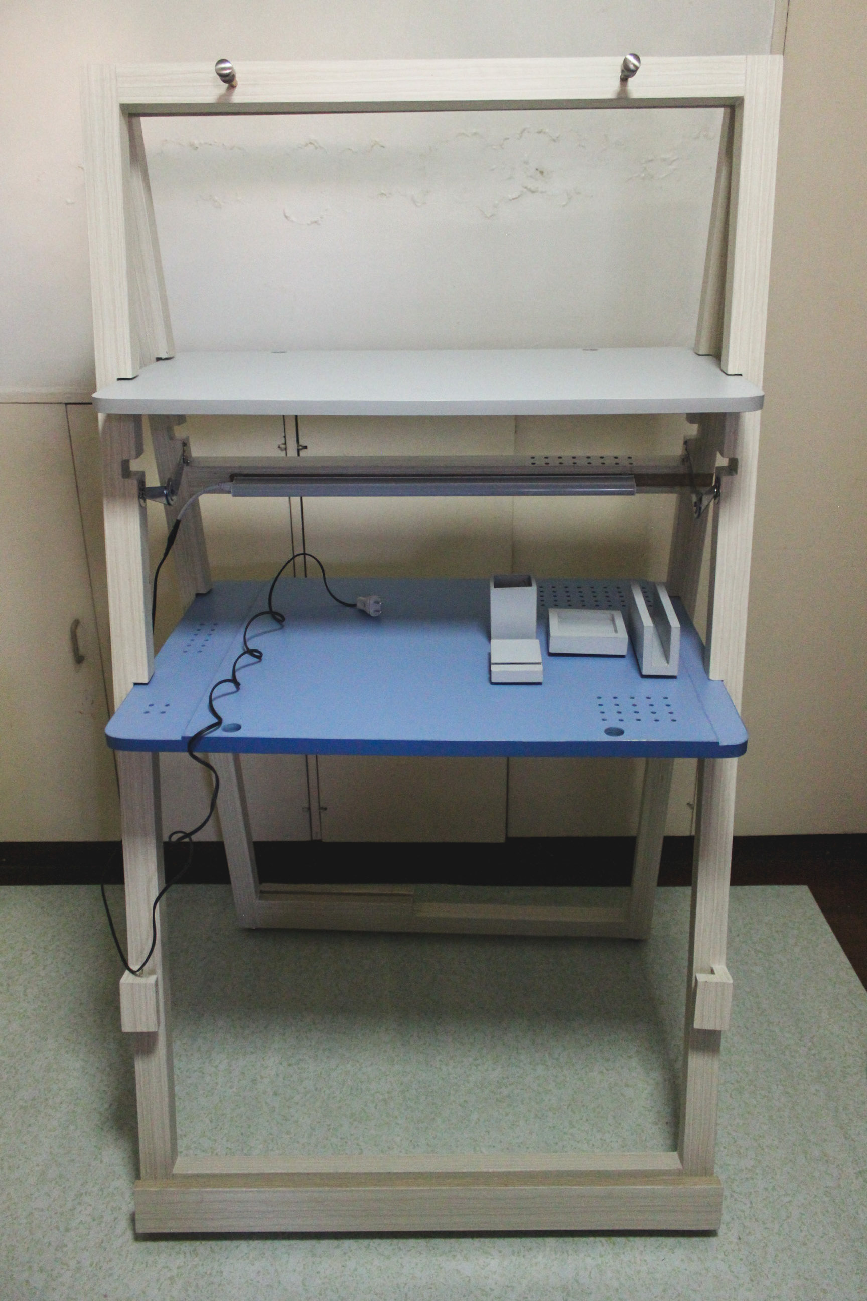
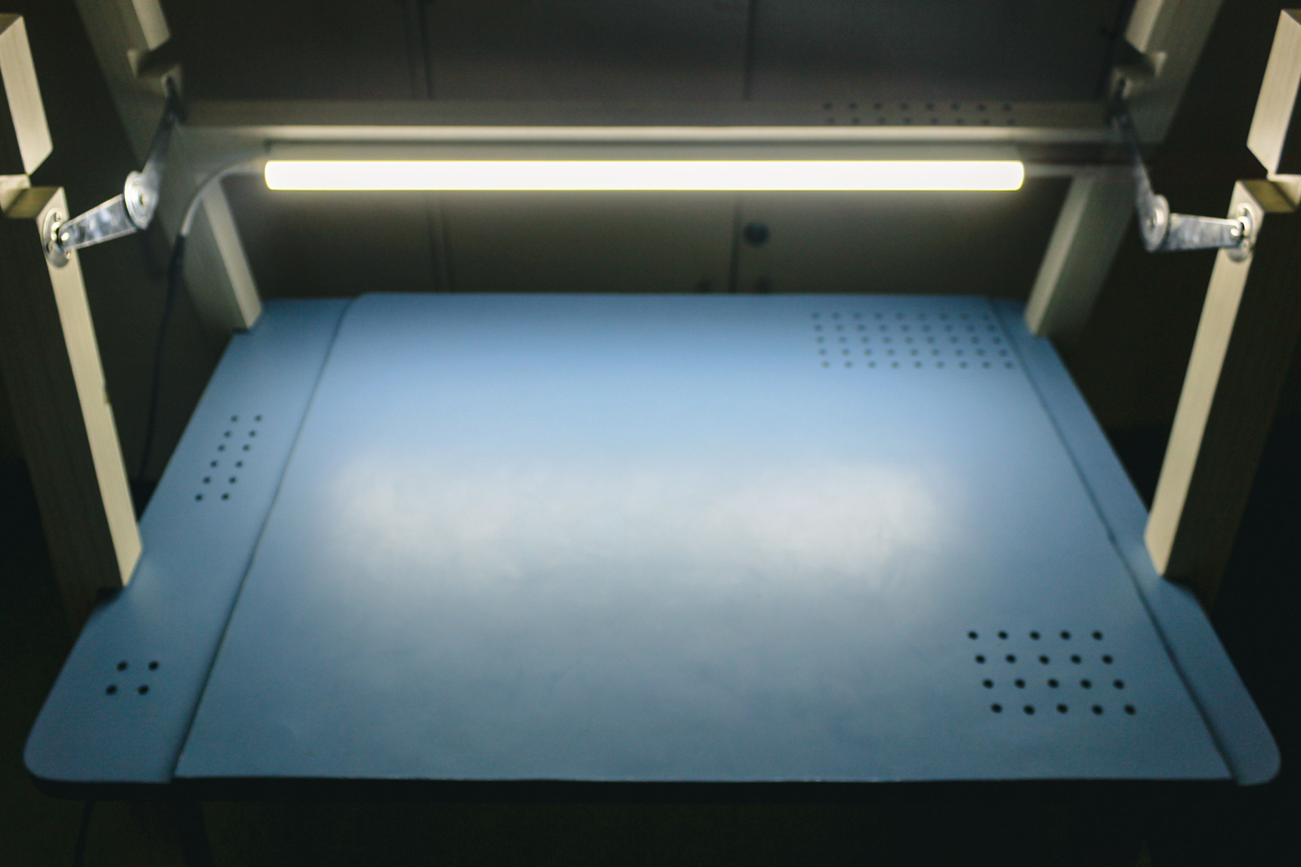
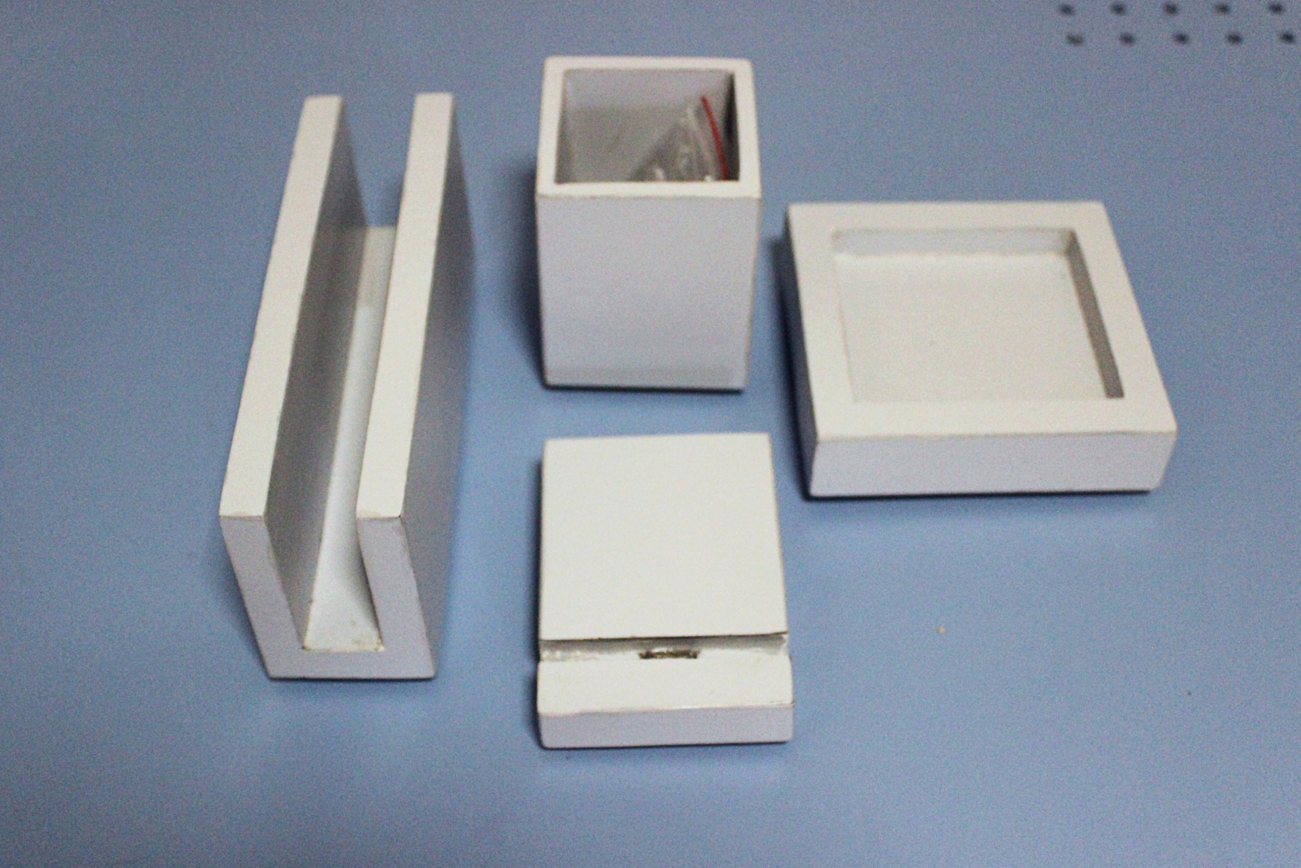
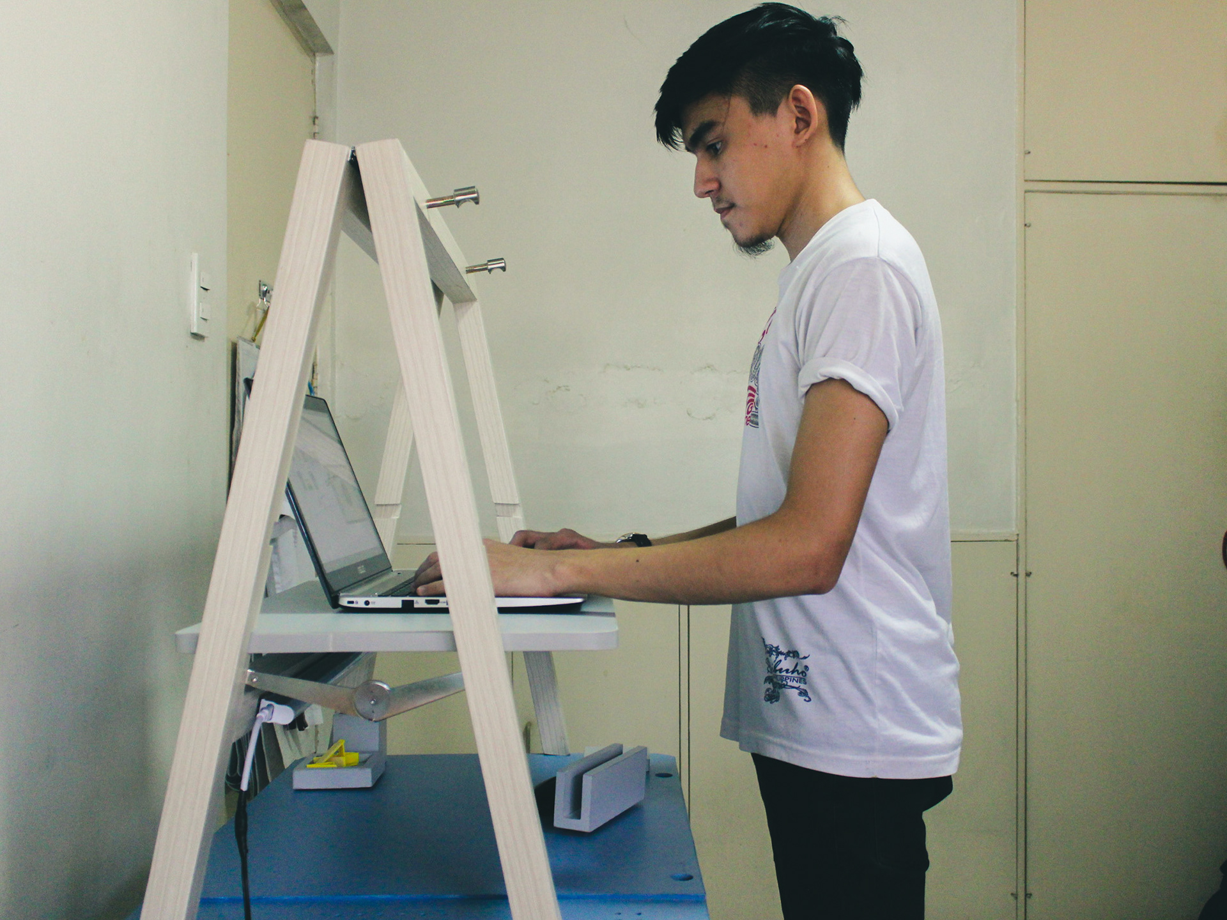
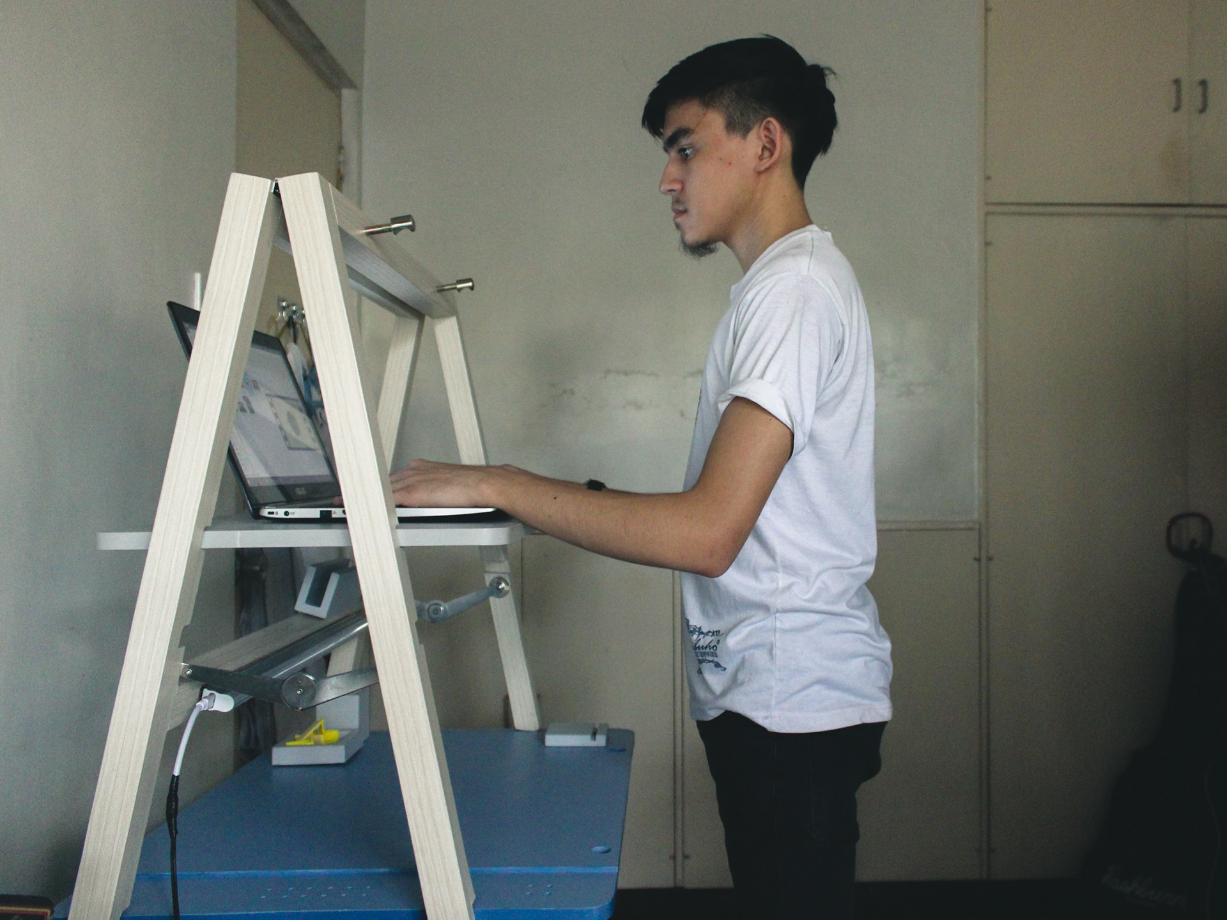
The desk can be utilized as a standing desk that can be used at 2 heights; Lower: 1.06m, Upper: 1.16m.
Thank you for viewing!
Follow my Instagram for design related content!
